California Closets Pantry Reveal
The reveal of our custom built California Closets walk in pantry in our 1850 farmhouse on the coast on Massachusetts.
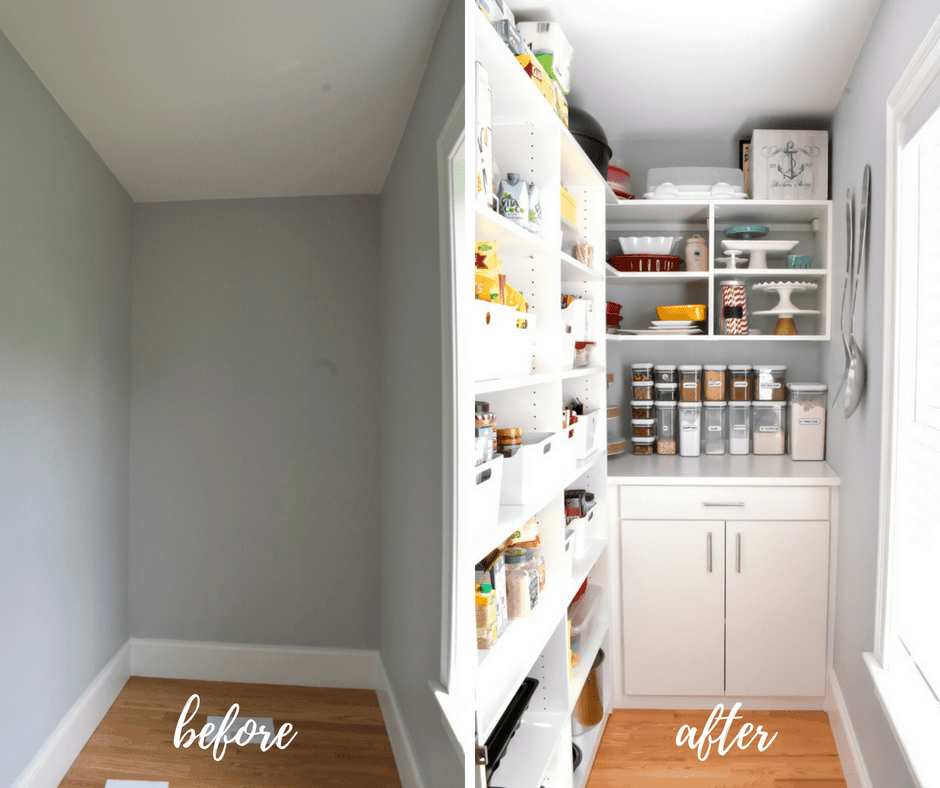
When we first moved into this house, we struggled with what to do with this long, empty room in the corner of the first floor. We first thought of having it as a mudroom, since it's sort of by the back entrance of the house – but you have to walk down a little hallway to get to it. Our next thought was to make it a pantry, but since you have to go down two hallways and around a corner to get to the kitchen, it didn't feel ideal.
It's not huge, but it's a rectangle with windows on two walls – that adds a little complication, but also adds much appreciated natural light.
Dimensions
Many of you have asked for the dimensions of the room, so here's what we were working with:
- The room is 4′ wide and 11 1/4′ long
- The window is smack in the middle of the right wall, and is 3′ wide
The decision to make it a pantry
We went back and forth about it for quite a while, and then decided to go with making it a pantry. While our kitchen is beautiful, it doesn't have a ton of storage and some odd sized cabinets. It took some maneuvering to get all our plates, bowls, glasses, etc. in cabinets in a way that made sense, and it left us tight on space for food.
The idea of having an entire room for food felt excessive for sure, but we knew we could also use it for appliance storage, cleaning tools on the back of the door, a recycling bin, storing paper towels…
It made the most sense for us.
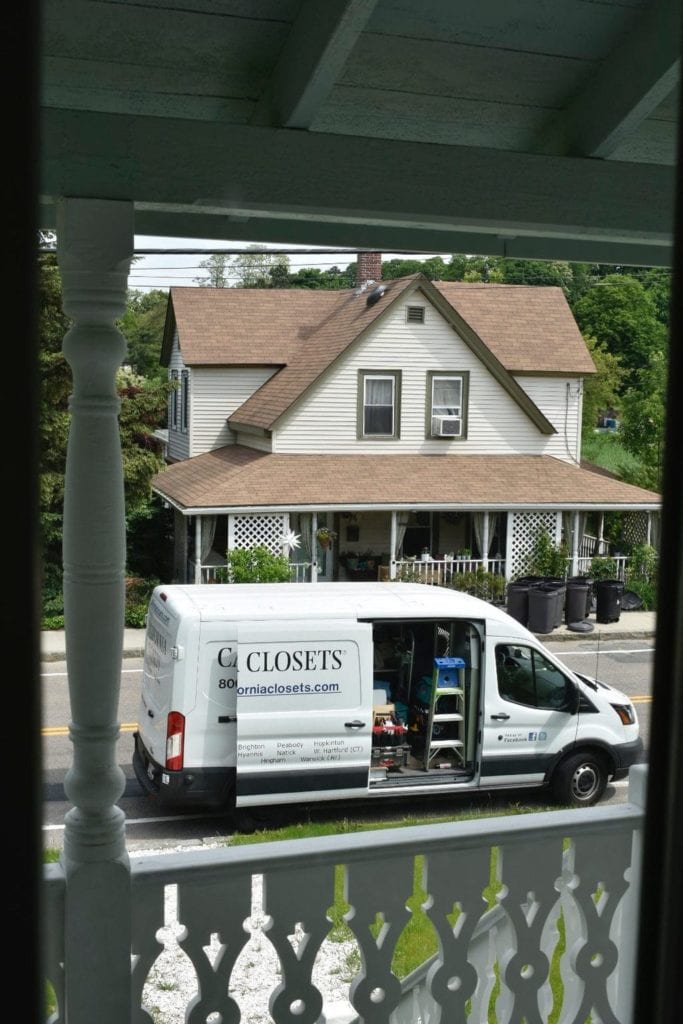
We worked with our design consultant, Nancy, from California Closets to come up with the best use of the space. I knew I wanted a cabinet for appliances, and as much shelving as would fit. I also knew I wanted at least one root vegetable drawer, more if it was feasible.
The California Closets team actually ended up having to come by three more times after the initial consultation to fully complete the job, which was a bit frustrating (and also a mix of our fault and theirs), but the end result was totally worth the minor inconvenience and extra time.
The team members that we encountered were all great, efficient, and a pleasure to work with. They even put up with the fact that the cats insisted on visiting them and getting in the way while they were working inspecting their progress.
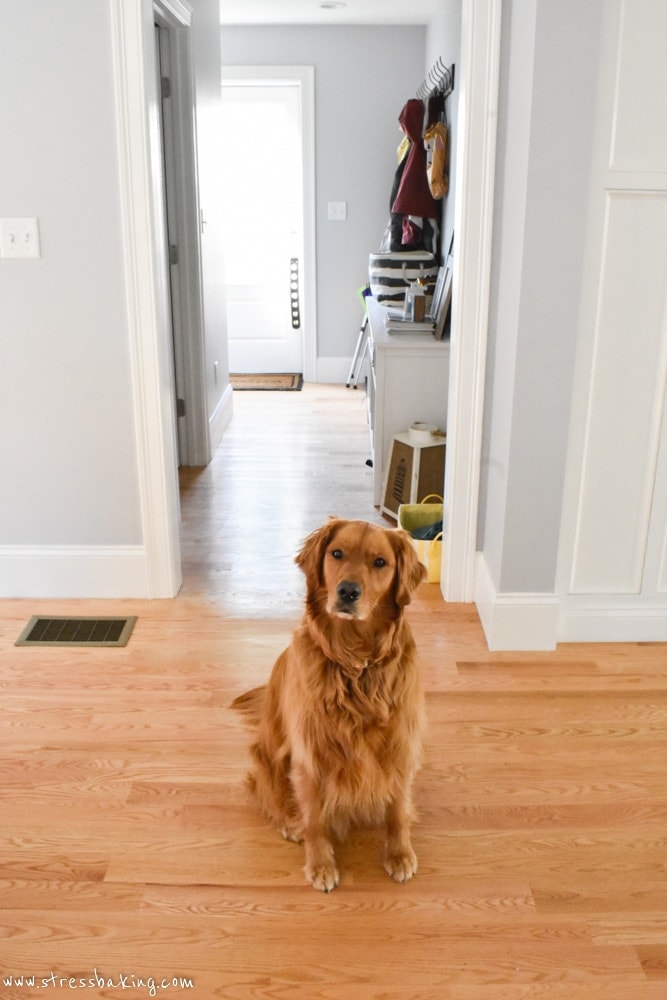
In the picture above, Penny is sitting at the opening to the hallway that leads from the dining room and around the corner to the new pantry.
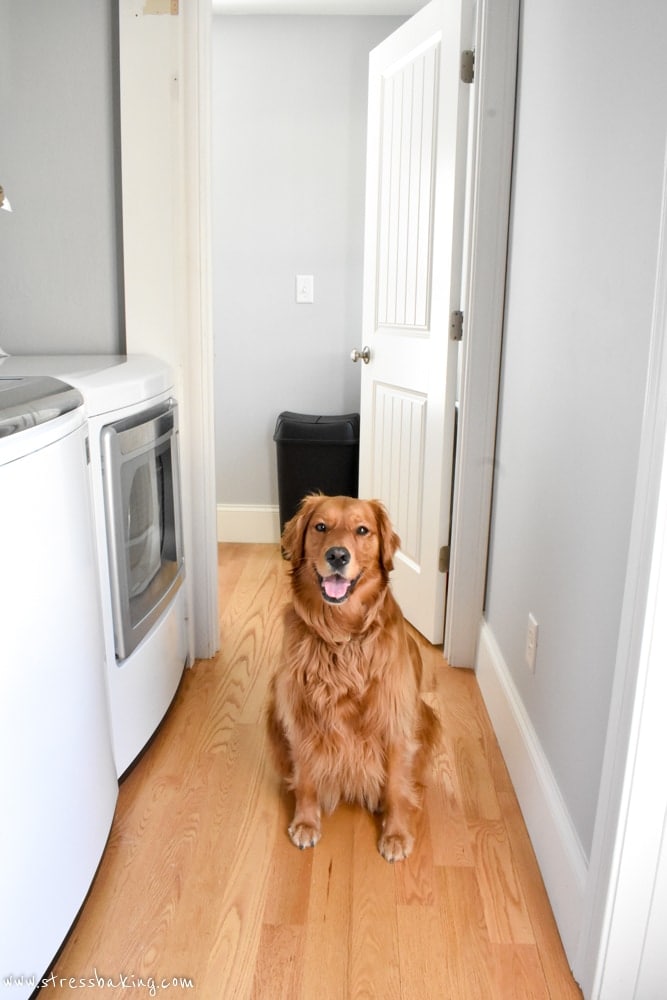
Around that corner is the “laundry closet” (which we had to take the frame and doors off of because they didn't make it big enough to actually fit a washer and dryer… long story) and right behind this fluff monster is the pantry itself.
So, without further ado, here's the final result…
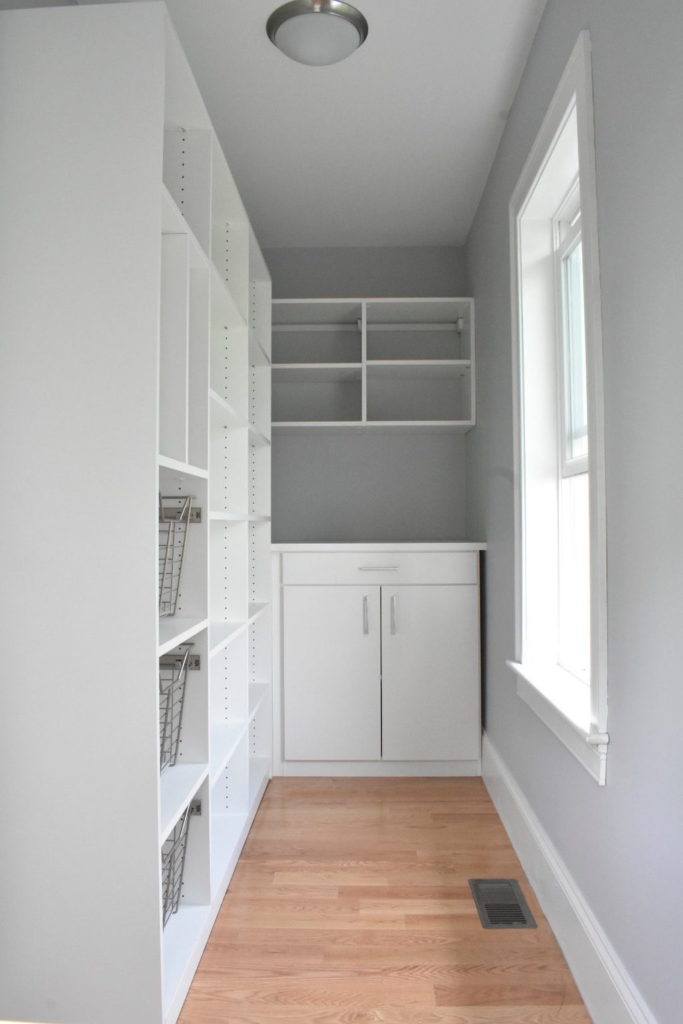
The final result
Dimensions
- Countertop: 48″ wide x 25″ deep x 37″ from the countertop to the floor
- Cabinet drawer: 32″ wide x 25″ deep x 2″ in height
- Cabinet: 32″ wide x 24″ deep x 32″ in height (with one adjustable shelf)
- Shelves above cabinet: 46″ wide (with the one divider you see above) x 14″ deep x 11″ in height (for each shelf)
- Tall shelving on the left: 95″ wide x 14″ deep x 12″ in height for most shelves (all are adjustable except baking sheet storage)
- Baking sheet storage: 17″ wide (8.5″ on each side of divider) x 14″ deep x 19.5″ in height
- Root vegetable drawers: 18″ wide x 14″ deep x 13″ in height
- Space above shelving: 14″ from the tops of the shelves to the ceiling
Features we love
- We have plenty of shelving and storage, but still have enough room to walk around
- We also got the cabinet we wanted (plus a drawer that's perfect for my silicon mats!)
- There are two pull out root vegetable drawers
- And there is enough room on the top of the shelves for large carrying containers and paper towels
You can't tell based on the picture above, but there's even storage around that left corner of the counter (which is perfect for a small drawer set I use to organize small accessories).
Purposeful and accessible storage solutions
Vertical baking sheet storage
We also got extra tall shelves specifically for sliding in baking sheets and cooling racks (the two above the drawers).
It was important to me that I had a space for all of those sheets and racks that would be easy to see, grab, and organize. Having them piled into a drawer and/or stacked inside each other makes it difficult to know what I have available.
Root vegetable drawers
These root vegetable drawers have evolved over time into a couple different things:
- The top drawer does in fact hold root vegetables, as planned
- The middle drawer holds pastas and other boxes of grains
- The bottom drawer is currently being used to hold all my linens that I use as props (as well as what we just use day-to-day!). Because of the construction of the drawers, I'm able to easily see what I have.
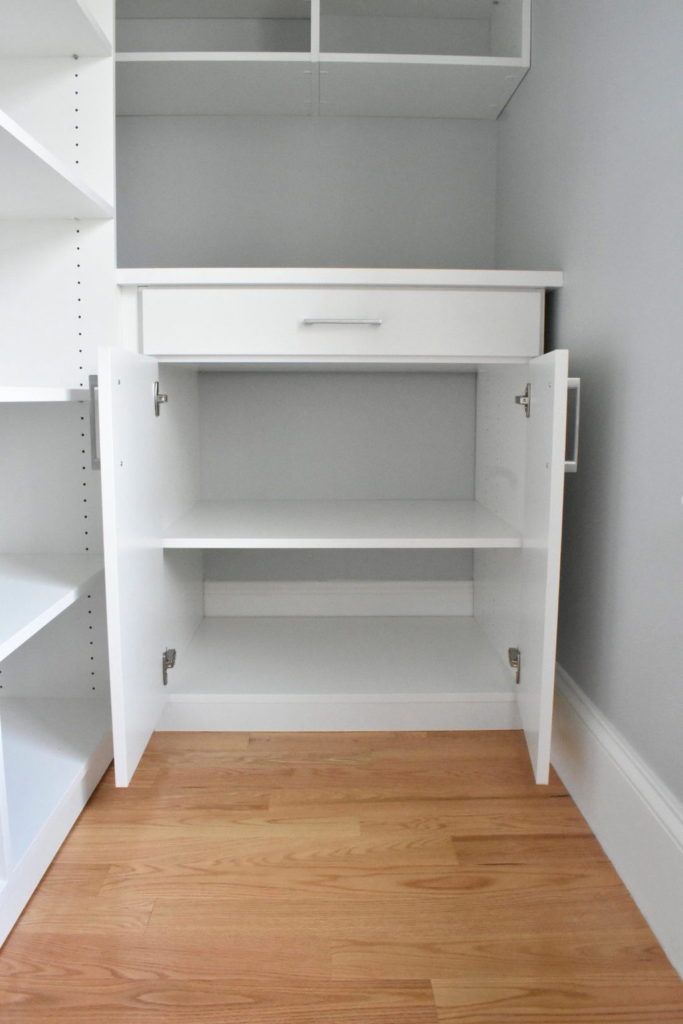
The Cabinet
This was one of the biggest “musts” for me. I needed there to be an “out of sight” storage space for appliances that we don't use daily – like electric carving knife, food processor, waffle iron, etc.
I also wanted a place for other things that need a darker, cooler place to be kept. I'm not saying it's half filled with appliances, and half filled with four packs of local beer, but…
Padfoot made sure to explore the final result and report back with his findings. Thankfully, they were paws-itive reviews.
Don't worry, I hated myself for that pun as soon as I typed it.
That's what it looked like shortly after the first construction visit – here it is after all three visits and being populated:

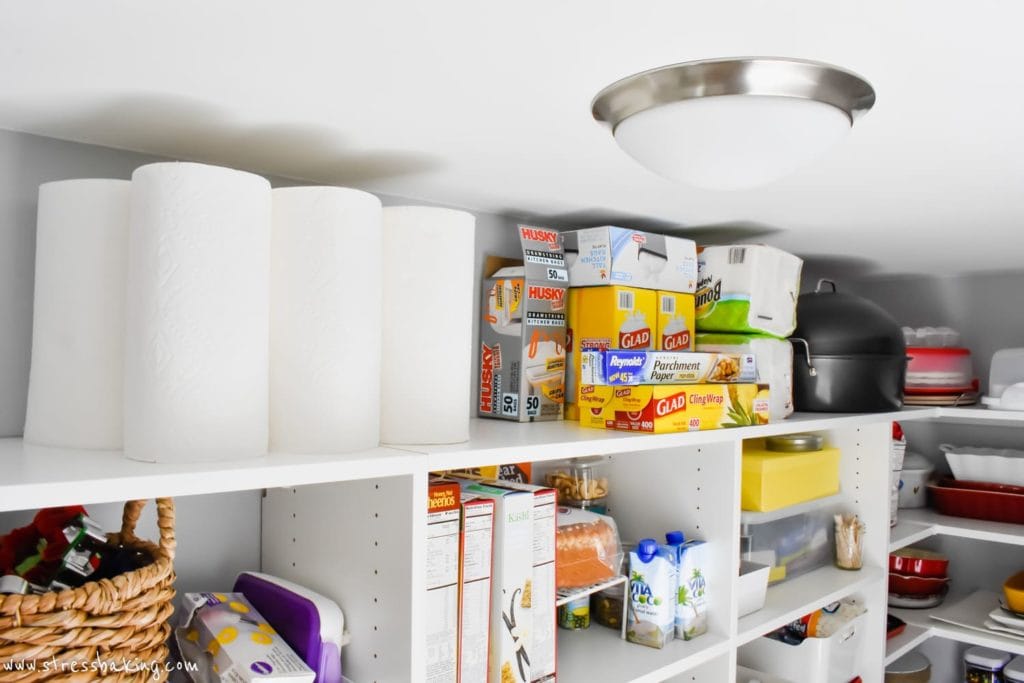
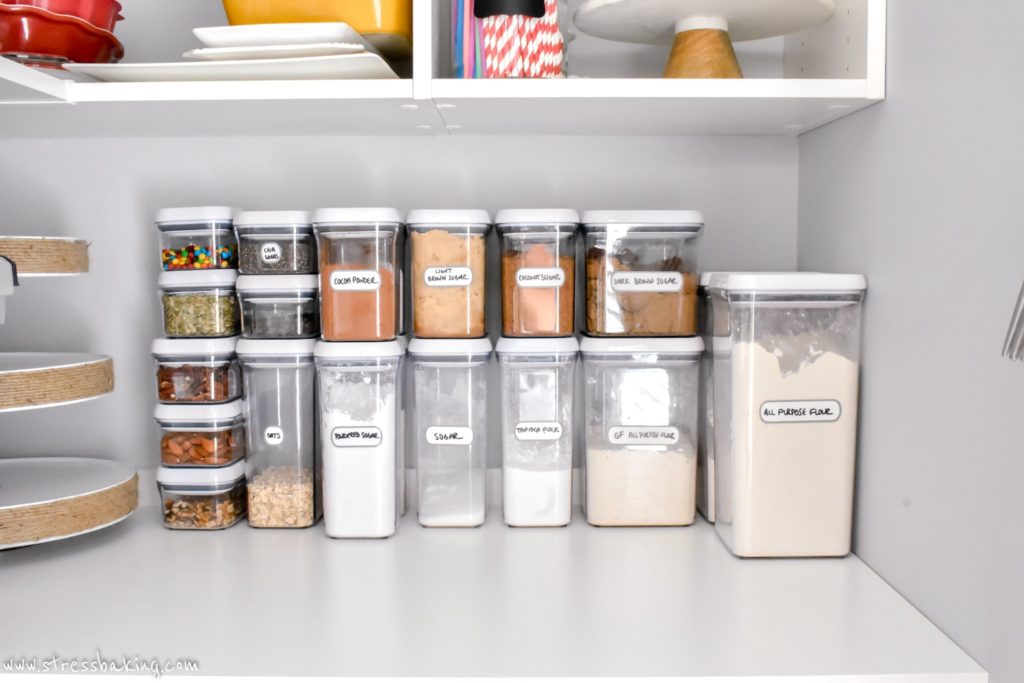
Plus, the back window gives me this view, and it's kind of hilarious to watch how confused Penny gets that she can see me in the pantry when she's in the backyard.
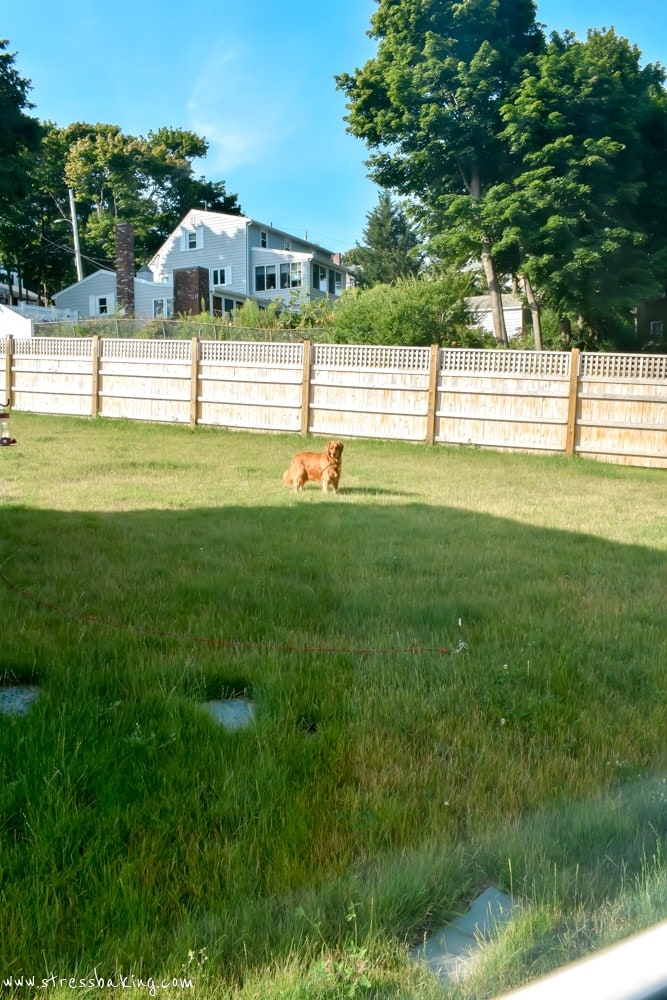
Back of door storage
Last but not least is the storage on the back of the door, that we actually installed ourselves at a later date.
Took us a bit to find what we wanted, but this OXO expandable wall-mounted organizer has worked out pretty well since we don't have a coat or cleaning supply closet on the first floor. Everything is easy to grab and put away!
So far, so good.
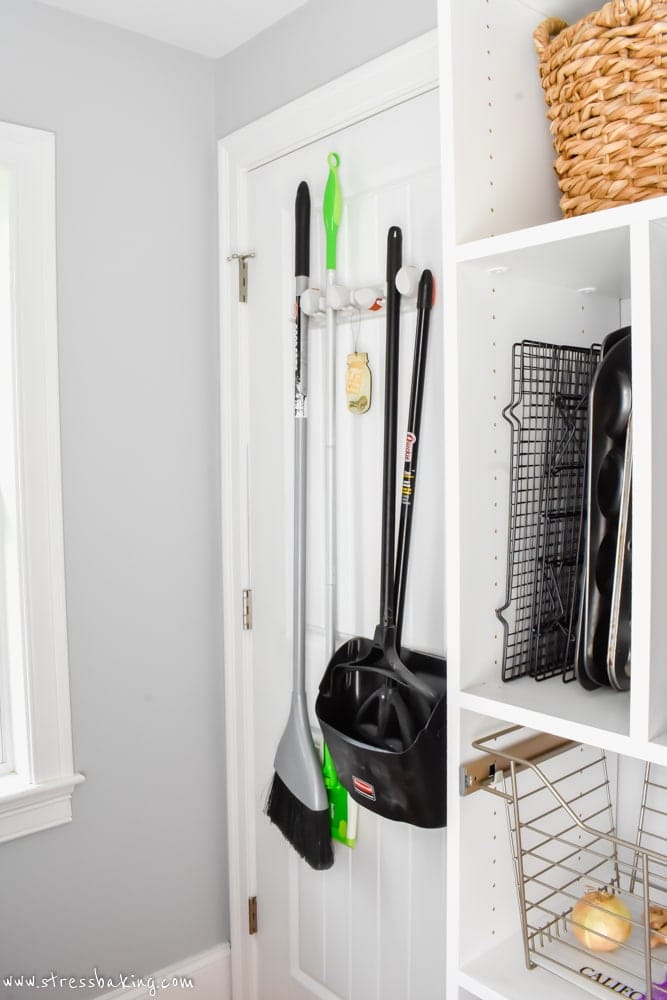
Top shelf storage
The only downside to the stuff stored way up top is that I am unfortunately not Slender Man and can't reach.
I picked up this cute little white stool from IKEA, and it's been perfect for giving me that little extra height I need.
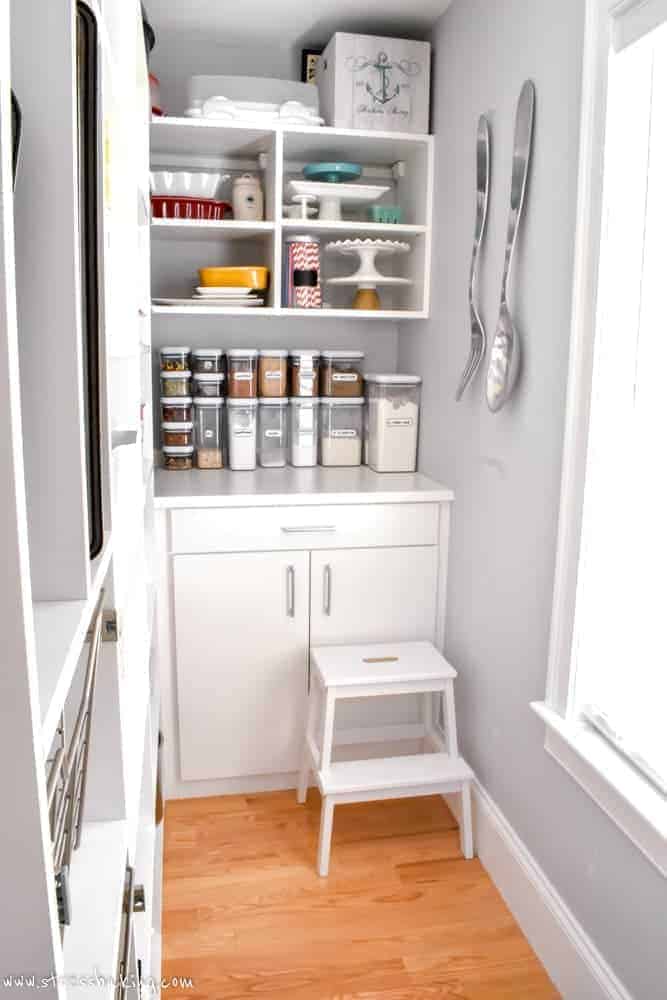
Minimal decor
I also love that I can still display my gigantic fork and spoon without it being out in the main living area. I adore them, but don't necessarily need it to be seen by guests eating dinner. It feels a little… well, not totally polished.
And we're doing everything we can to get the house put together and “adult”. You know, like clean and organized adults that display local nautical artwork… not inappropriate adult toys or something. Not our style.
We make little tweaks week by week, turning into an even more functional space as time goes by. I can't wait to take a snapshot of it years from now to see how much it evolves and how our needs might change!
Shop the items in our pantry
- OXO Good Grips 10-Piece Airtight Food Storage POP Containers
- White storage bins from The Container Store and IKEA
- OXO expandable wall-mounted organizer
- White stool from IKEA
- Various cake stands, serving platters and baked good storage containers from Target, Home Sense, Home Goods and Crate and Barrel over the years
This post was not sponsored by California Closets, I just wanted to share my experience and honest opinions with you!


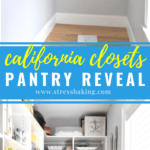
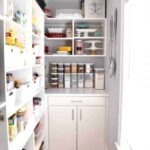
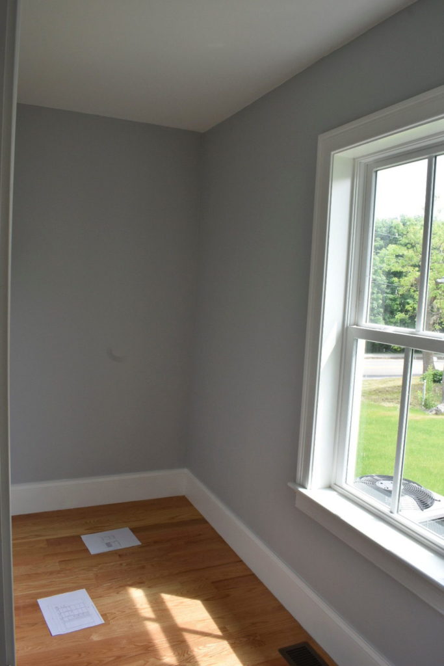
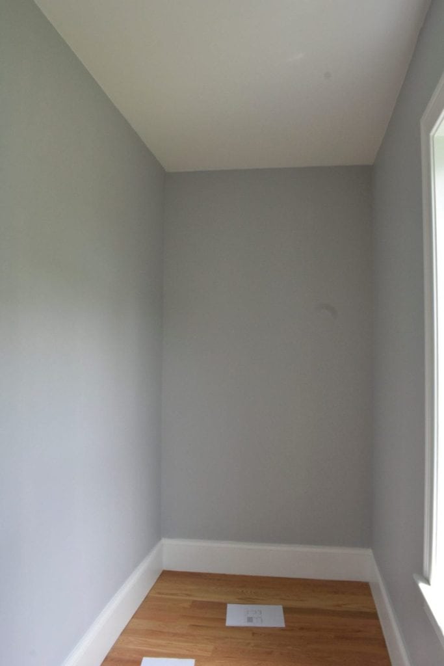
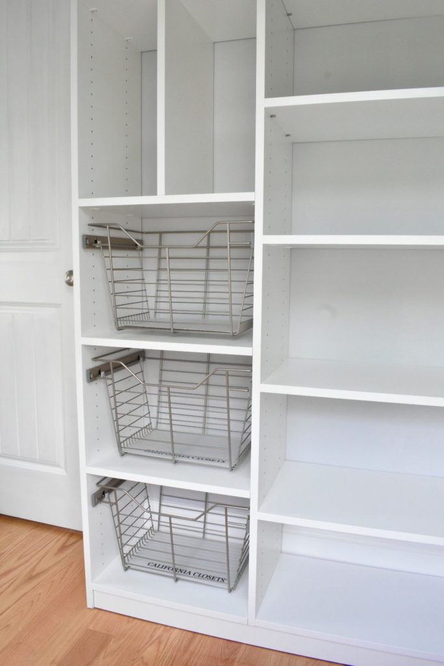
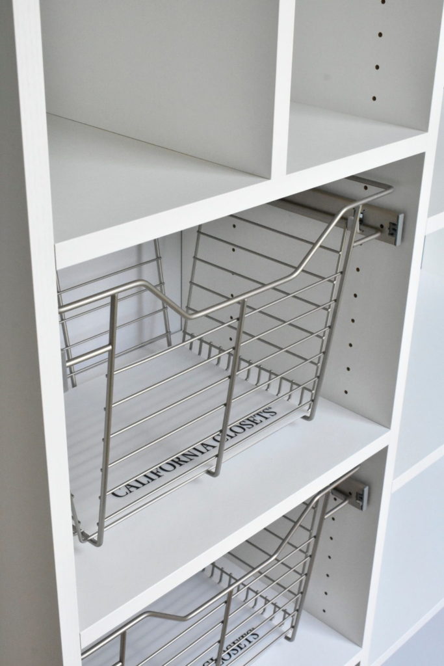
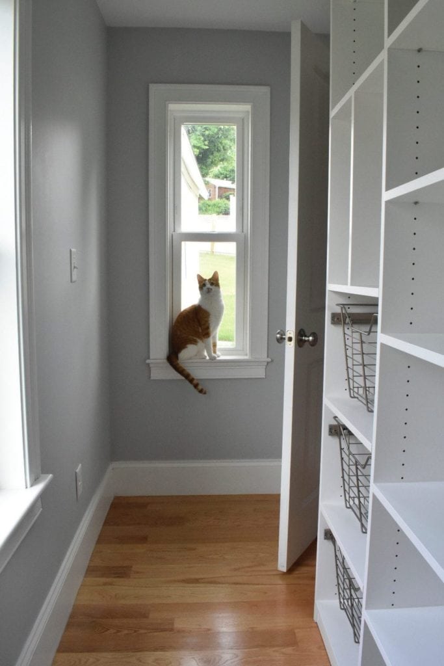
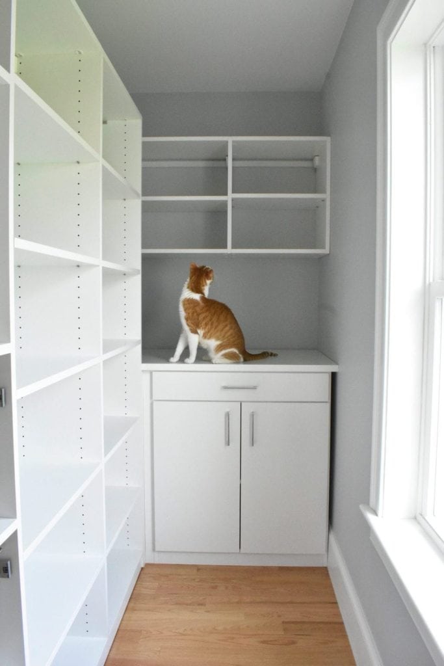
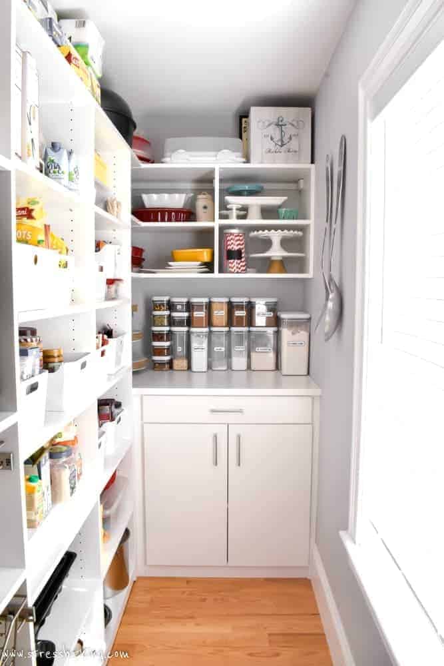
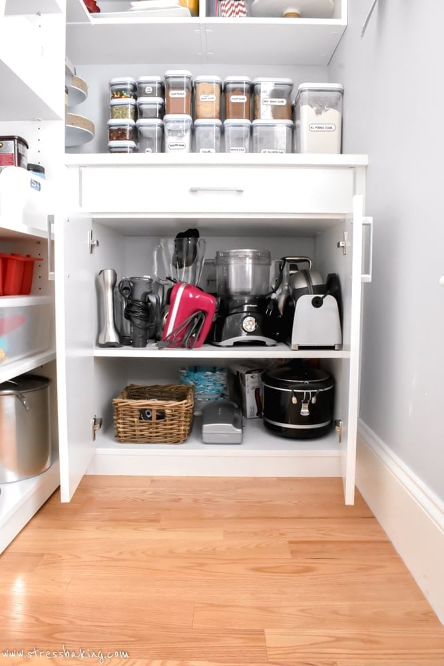
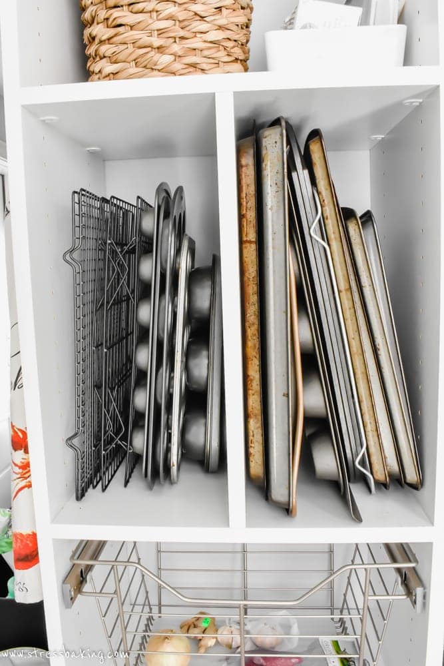
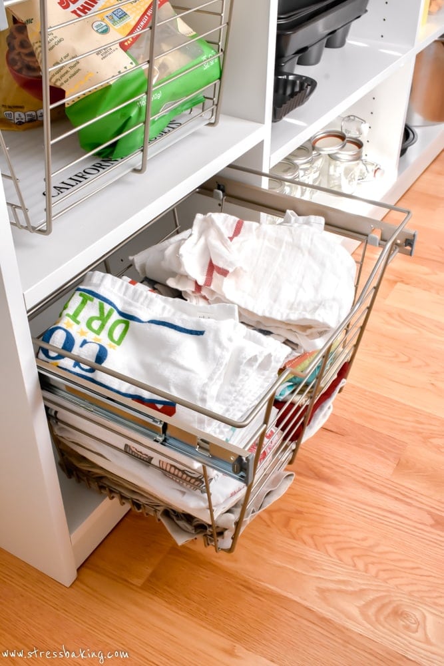
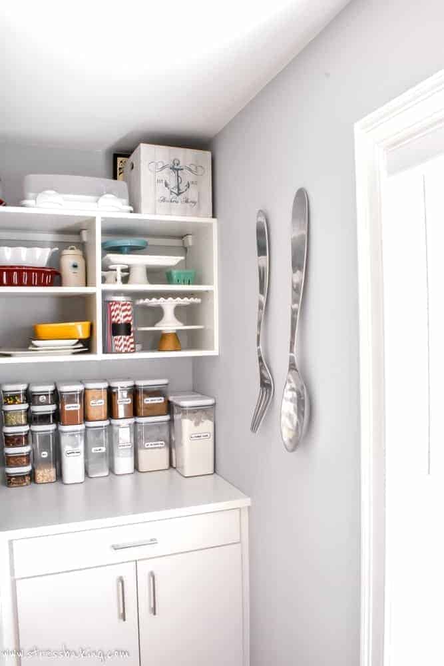
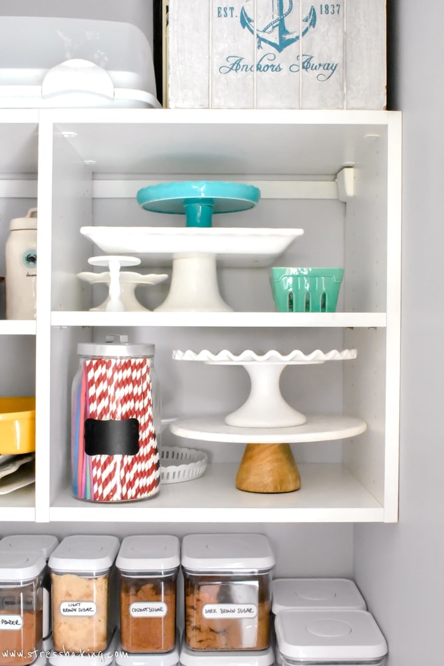
You’ve turned an otherwise unusable, odd space into a little gem. Well done! Unrelated to your post, but, what brand and color paint is on your walls? It’s a really lovely, subtle, grey.
P.S. Your furry friends are very cute.
Thank you for the kind words! The color is Ben Moore Gray Tint :) (p.s.: I’ll let them know!)
Dear Padfoot and Penny’s mom,
Thank you for answering…and so quickly! I’ve just recently decided that a really light grey (or gray ) is a fabulous neutral after being stridently anti-gray for so long. It’s been done to death (and so poorly) that I’d written it off entirely. But when there’s just a hint of it, it looks so crisp! How did you settle on THE shade? Did you sample a bunch (if so, which ones?) or did you just get lucky? The white trim works well with it, too.
It was actually already painted when we moved in :)
It looks great, and the area I have in my house has a window just like yours, but it would really help if you could provide the dimensions of the room and the depth of the shelves!!
@Cheryl, I just updated the post with the dimensions of everything (before and after the construction) – hope this helps!
Hi are you able to share measurements please
Do you know what the dimensions of your room were? Thanks!
It is beeeeaauutiful! It appears that you were able organize the space into a very functional and pleasant to be in room. Pantry spaces work hard for us blessed enough to have one. As I am trying to plan for such a space in my old farmhouse I am challenged with the amount of floor space that is actually necessary. Can you tell me the footprint measurements of your space? I also have multiple windows in the space I am hoping to convert as well as accommodate a new back of the house entrance. Thank you and be proud of your job well done, such satisfaction!!
I’m so sorry for the delay, I wasn’t receiving notifications of comments on this post! I just updated the post with the dimensions of everything (before and after the construction) – hope this helps!
You are an inspiration. I am trying to get organized. I need a pantry and did not want to purchase another bulky piece of furniture. Excellent idea.
So glad this inspired you!
I’m so sorry for the delay, I wasn’t receiving notifications of comments on this post! I’m so glad you liked it.
What are the dimensions of your pantry? And how deep are the shelves? It looks great!
I’m so sorry for the delay, I wasn’t receiving notifications of comments on this post! I just updated the post with the dimensions of everything (before and after the construction) – hope this helps!
Love it. What is the width of the room?
Looks to me like an excellent use of the space, Kiddo. Nicely done!
Thank you!